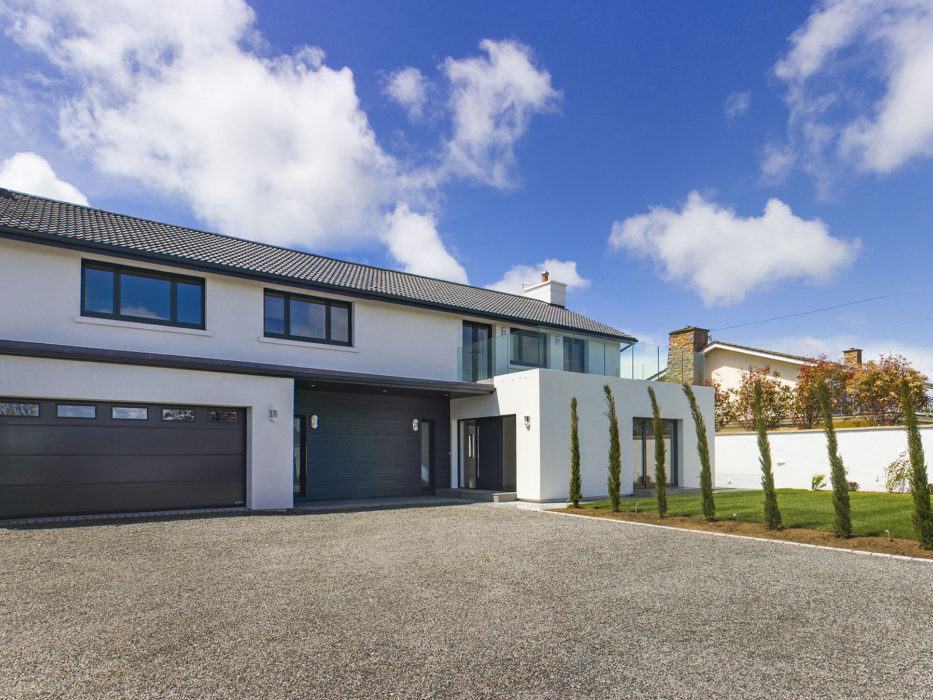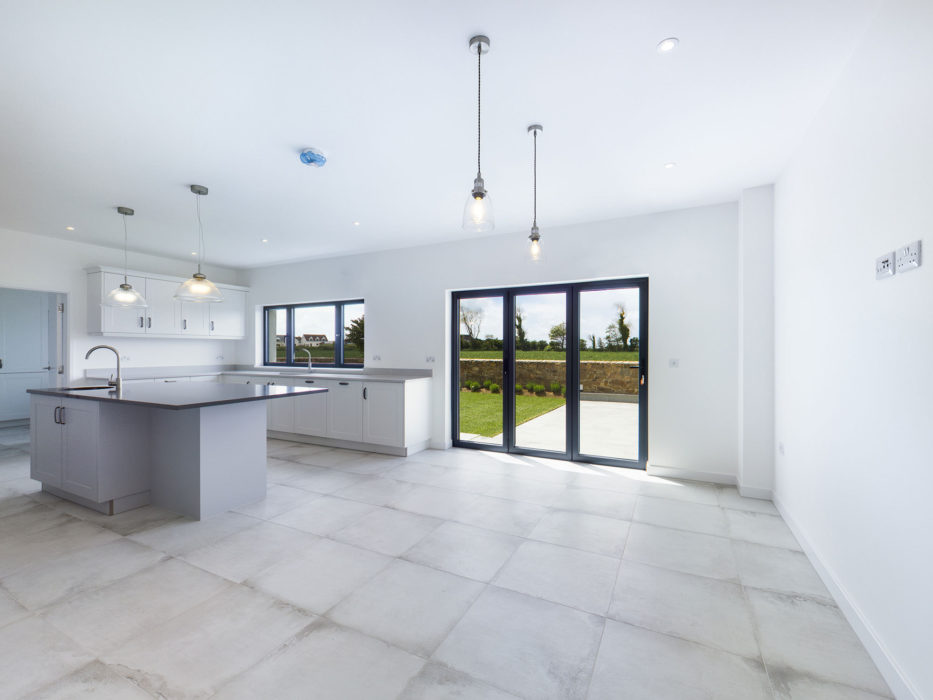
We were engaged to prepare planning and building applications to facilitate the alteration and renovation of the existing property to improve the internal layout / flow, create better links between the interior and exterior and improve thermal efficiency.
Internally we re-arranged the layouts at both ground and first floor levels to provide more rationale, usable, family friendly spaces within the existing footprint. At ground floor level we re-configured the existing partitions and doors to provide an open plan, flexible family kitchen / dining room with large bi-fold doors to access the garden. We also re-configured the entrance doors and provided additional access doors from the snug to the garden.
At first floor level we reconfigured the layouts to create a master bedroom suite with en-suite facilities and a dressing room. Additionally, we created a new bathroom to provide every bedroom with direct access to ensuite facilities.
Externally we introduced an external insulated render system which significantly improves the energy performance of the dwelling and provides a clean contemporary aesthetic to modernise what was a dated exterior. All windows and doors were replaced with highly insulated anthracite aluminium units and the roof was re-covered and insulated to improve energy efficiency and complete the external aesthetic overhaul.
