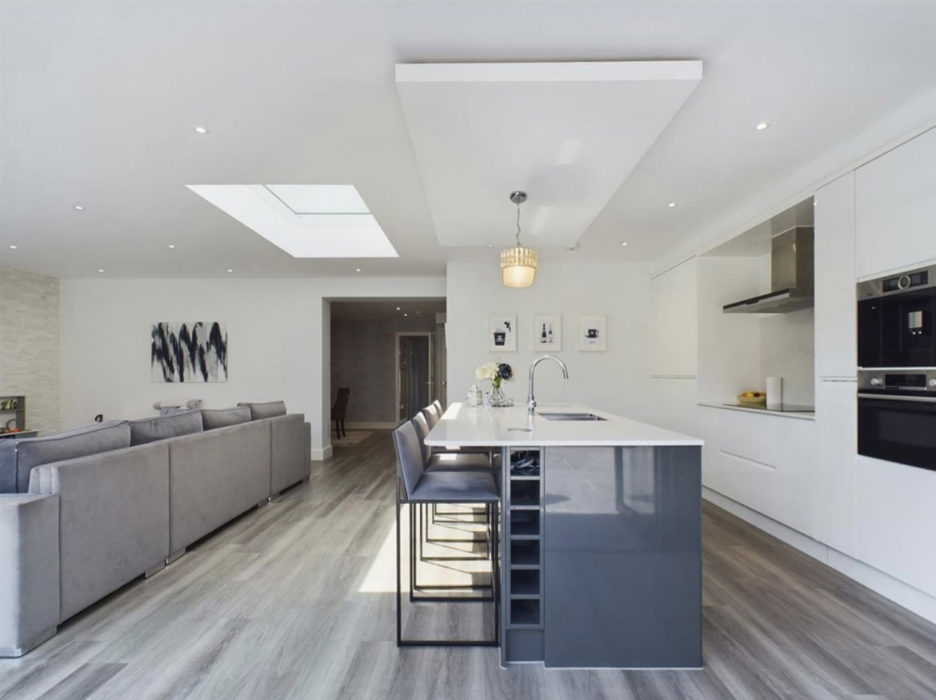
The existing property consisted of a series of small, dark cellular rooms, an undersized kitchen and only a single door to the garden which was located in a corridor.
We were instructed to rectify the existing problems, and following detailed consultation with our client, we agreed the key objectives of the project to be space, light and flow. We formulated the proposals with these key objectives in mind and obtained Planning and Building permits to construct an extension to provide an open-plan, contemporary family space with large bi-fold doors providing unobstructed access to the garden and drawing much needed daylight into the property. A generously proportioned rooflight floods light into the centre of the home, frames views of the sky and creates an additional sense of height and space. We also re-configured the internal layout to provide a ground floor shower room and utility room.
Our clients were thrilled with the results as the property has been completely transformed into a bright, spacious and functional family home.
